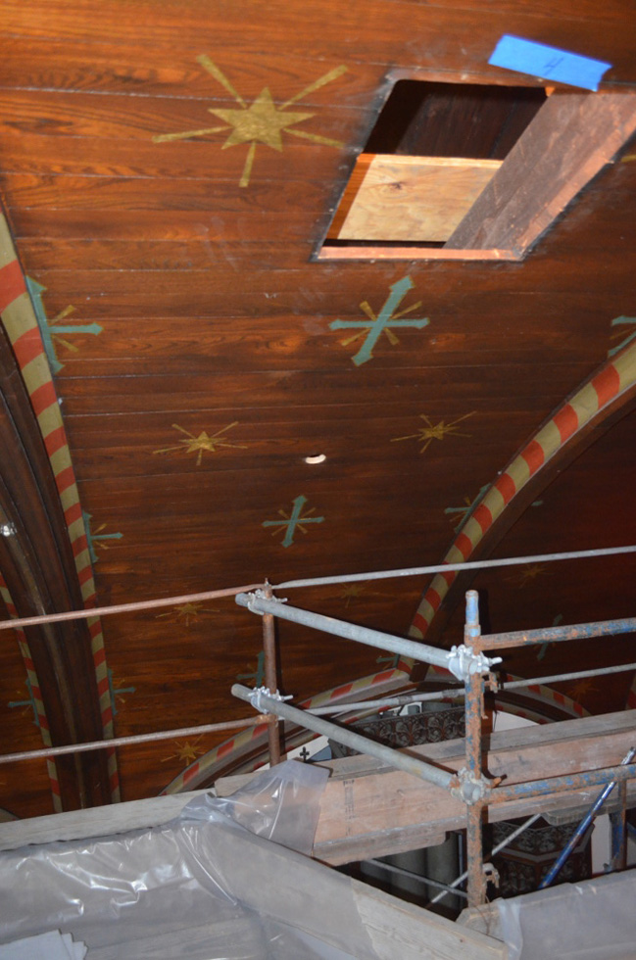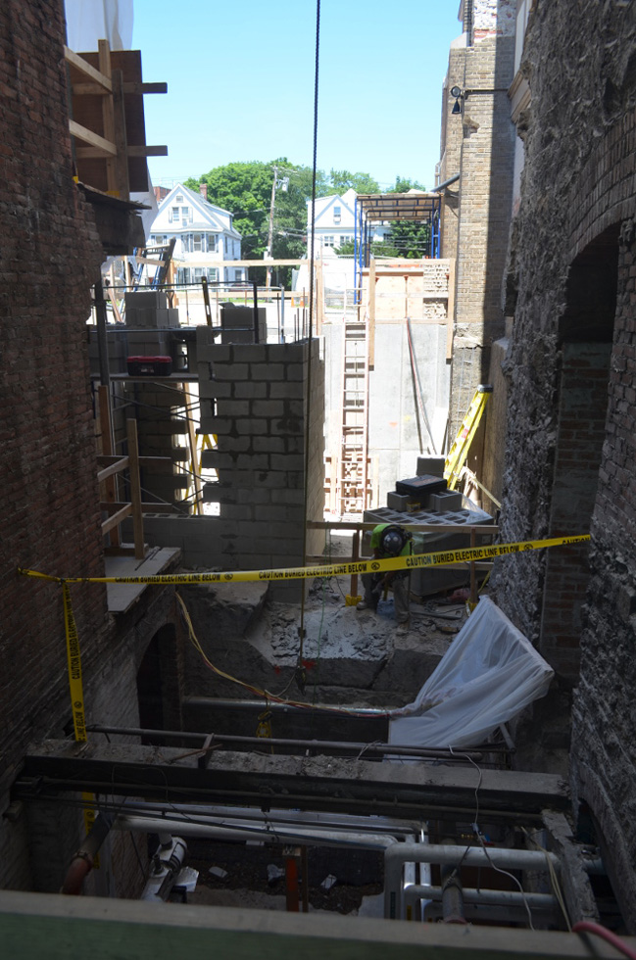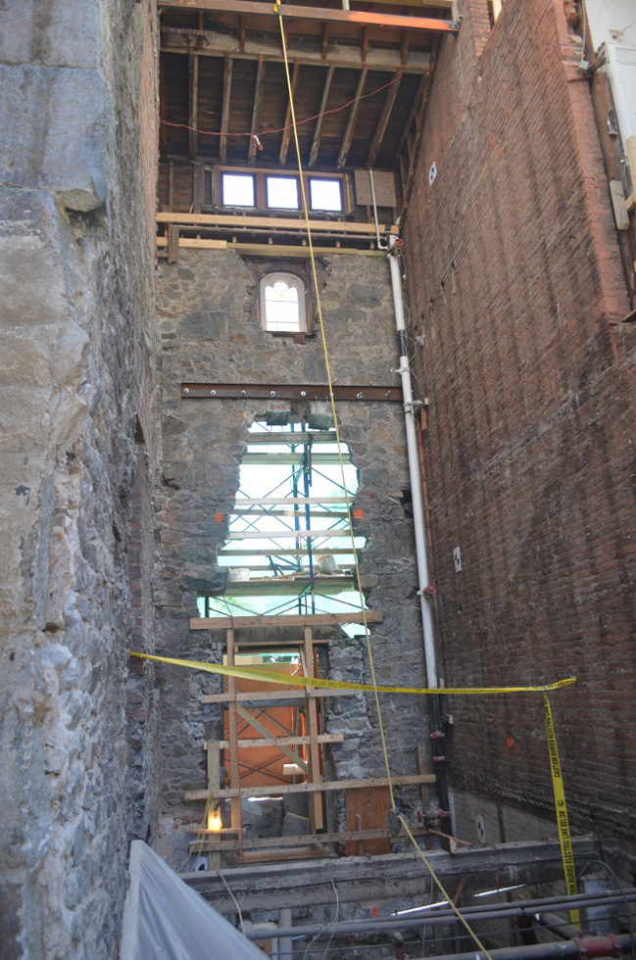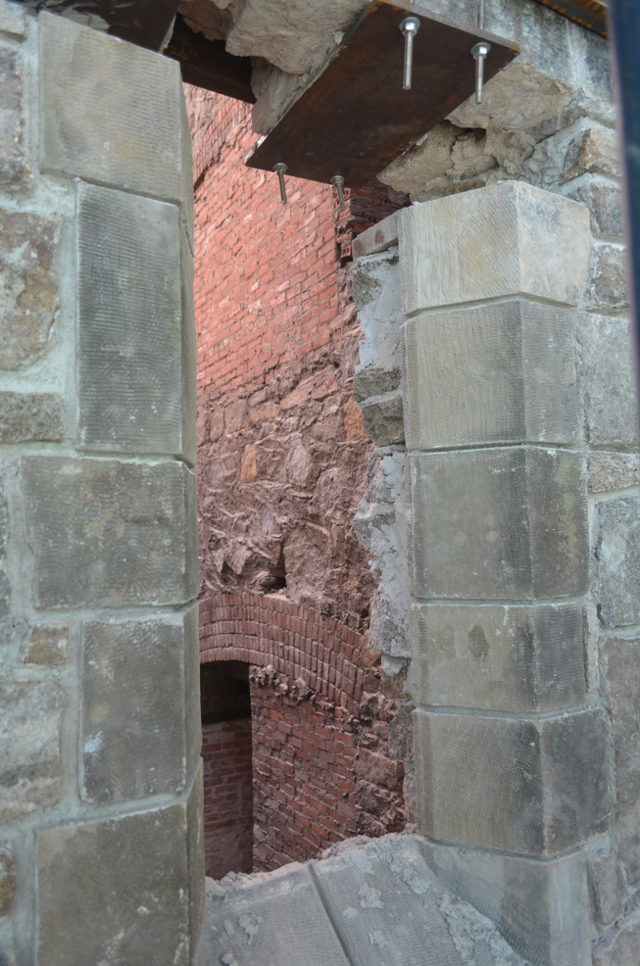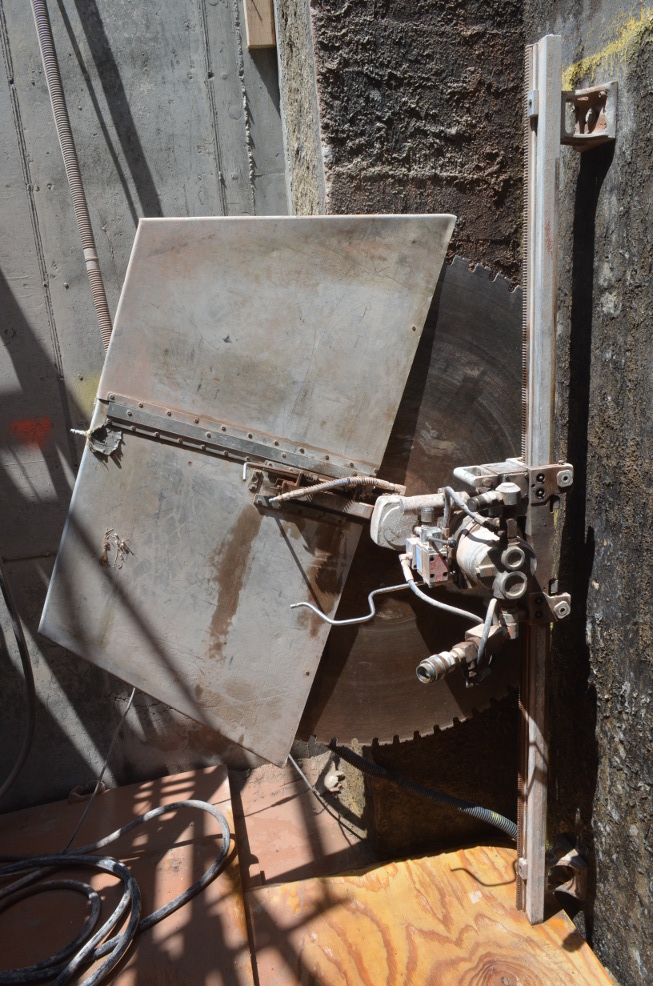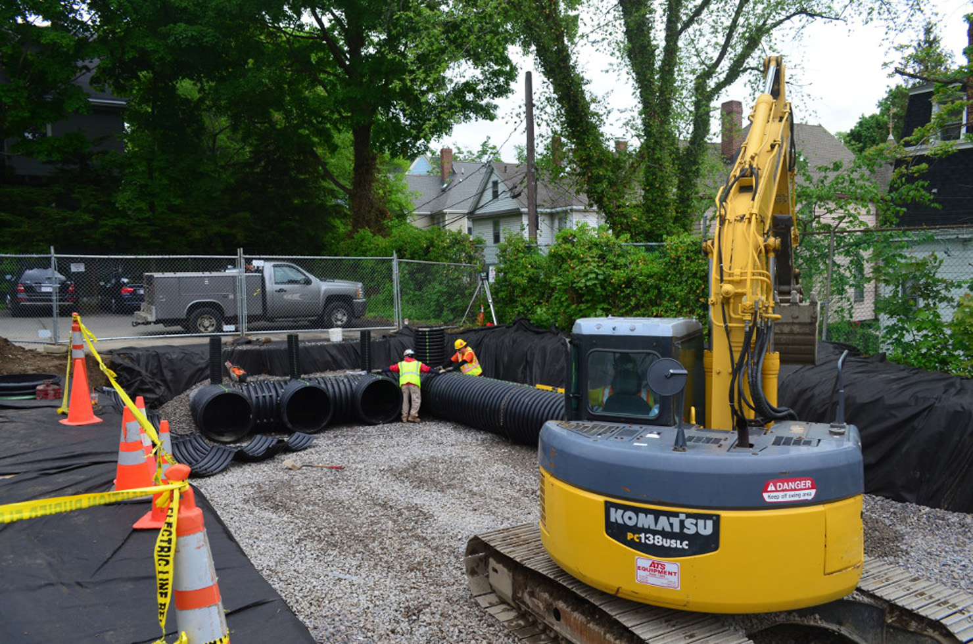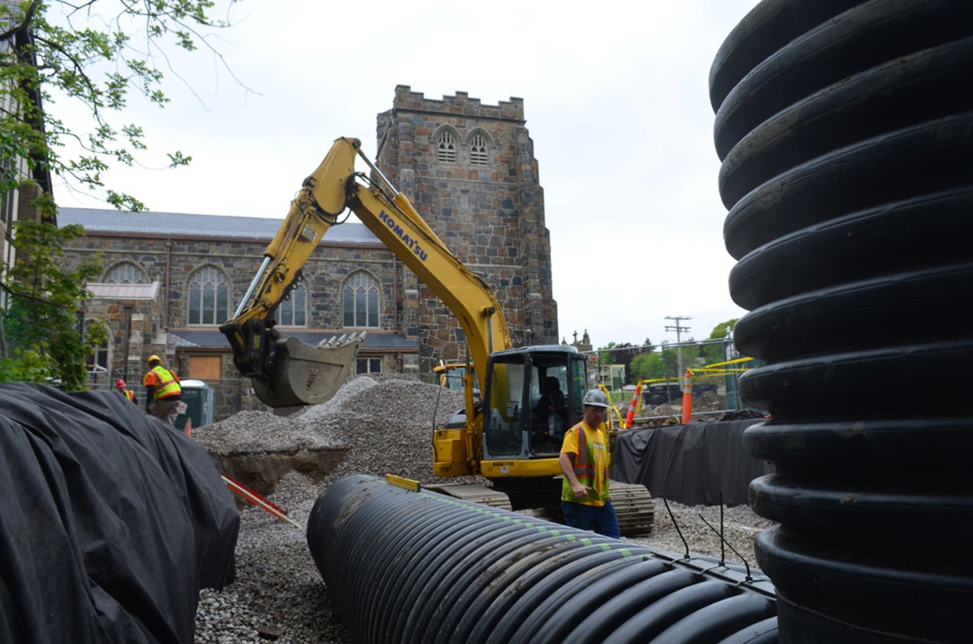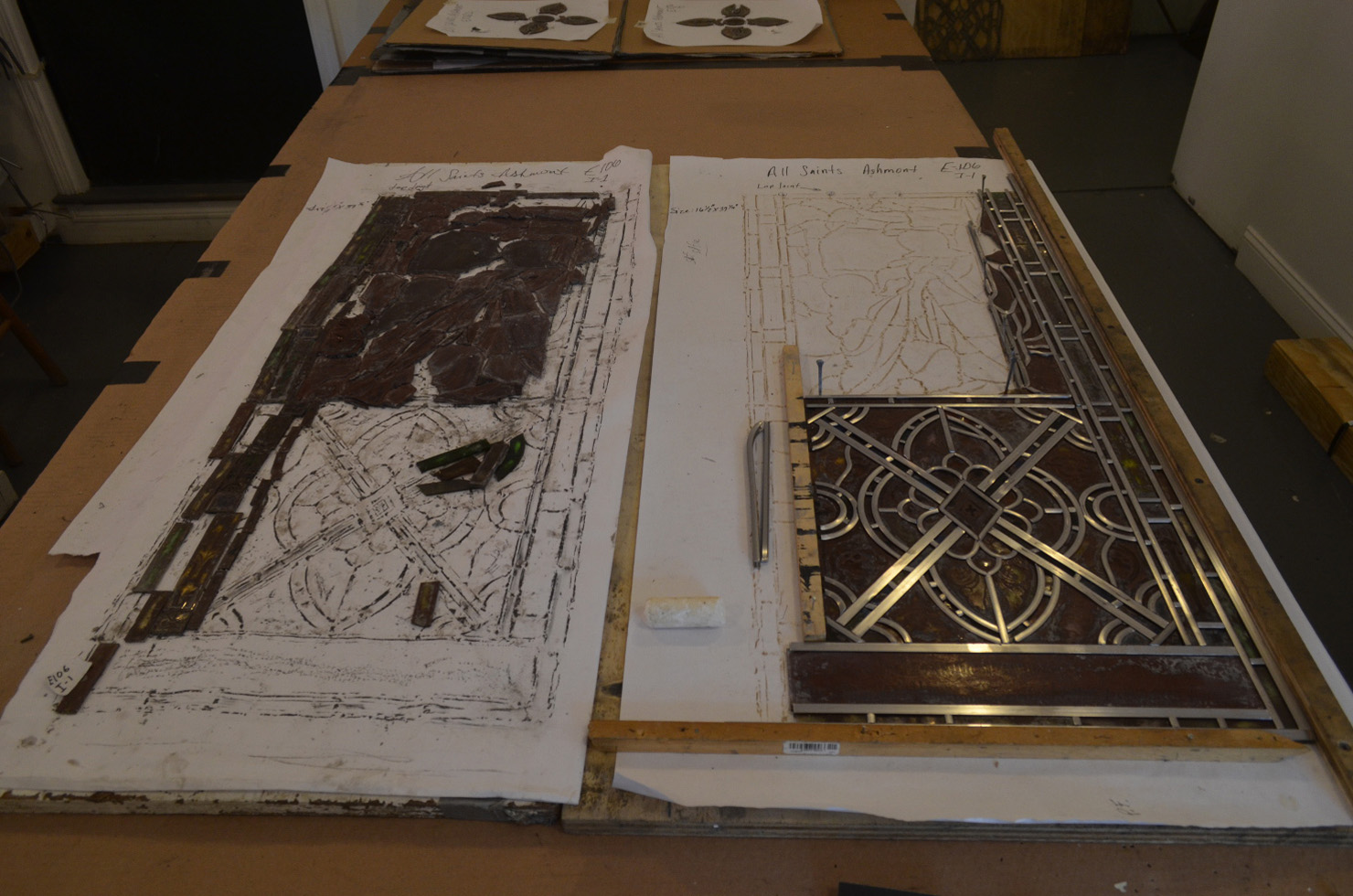Phase 2: the pace heats up
Phase II of the All Saints' building restoration is well underway and the project is headed toward completion in early Winter.
The focus of phase II is the construction of a small, two-story addition to the cloister wing and parish house to accommodate an elevator and a reconfigured stair hall. In addition this phase will see full fire protection extended to the church, and enhancements to the heating, electrical, and lighting systems in both the parish house and the church. The failing, 1980s, white laminate sacristy cabinets will be replaced with oak. This work in the sacristy will fulfill former rector Fr. Titus Oates's vision of a graciously sized and appointed sacristy to support the parish's worship.
Vaulted chancel ceiling depicting original square vent with rafter and new plywood blocking within the void. Notice the circular hole for the sprinkler head in the middle of the photo. The sprinkler head will be covered with a metal plate painted to match the wood ceiling.
Two views of the void of the demoed stair hall. On the left facing north; on the right facing south. In the north view notice the arched sub-basement doorway in the lower left, the brick-arched doorway through the granite wall of the cloister wing into the first floor (Guild Hall) of the newer parish house, and the rising CMU elevator shaft.
The work of restoring the fabric of the Parish of All Saints' was broken into roughly two parts so that the first phase could commence before design work for the second phase was complete. Phase I, which is largely complete, addressed the building envelope, including the roof systems, the masonry, and the windows. The electricians are roughing in the alarm portion of the fire protection system in the church and the sprinkler subcontractor is installing piping above the ceiling in the chancel. The heating contractor is in the midst of replacing the aged steam boiler, distribution, and radiator systems with modern, redundant, hot water boilers, piping, and radiators.
LEFT: Taken two weeks later, the surround for the new window at the Guild Hall landing is largely in place, made from limestone salvaged from the window removed to make way for the elevator door at the first floor of the cloister hall. RIGHT: Fifty-four-inch saw mounted against the exterior of the east basement wall of the parish house. It is cutting the opening through which passengers of the wheel-chair lift will enter the gymnasium.
Stormwater Management
The site work subcontractor is connecting the rain leaders from church's restored roof and gutter systems to the new underground storm water retention structures.
Cavalieri workers strap together a portion of the storm water retention system (L); A view of the nave and tower from the excavation for the retention system (R).
The Lyn Hovey Studio continues its restoration of the figural glass from the clerestory of the church and from the nave of the Lady Chapel.

